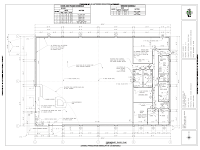

Over the past three years I have been attending college part-time and I have finally made it beyond the boring stuff and broke into the stuff that I want to do. Just thought I would share a class project, we were given the challenge of re-using an old Rite Aid building with restrictions on what features could be modified and required to remain within current Michigan Building Code and ADA (handicap accessible) regulations. I chose to give the shell a new life as a book store (go figure!) adding all the features on the east side (right of illustration) restrooms, storage, office spaces, etc. as well as the counter spaces near the entrance. There were also large arched windows

added to the north and south sides of the building. A total of nine drawings were required for this class with more upcoming in part two of the course. Even though it was a lot of work it was enjoyable. Perhaps not the most inspiring but enjoyable none-the-less. This project gave me a deeper understanding of the scope of an architects' job and the depth of detail which must be covered.

 Over the past three years I have been attending college part-time and I have finally made it beyond the boring stuff and broke into the stuff that I want to do. Just thought I would share a class project, we were given the challenge of re-using an old Rite Aid building with restrictions on what features could be modified and required to remain within current Michigan Building Code and ADA (handicap accessible) regulations. I chose to give the shell a new life as a book store (go figure!) adding all the features on the east side (right of illustration) restrooms, storage, office spaces, etc. as well as the counter spaces near the entrance. There were also large arched windows
Over the past three years I have been attending college part-time and I have finally made it beyond the boring stuff and broke into the stuff that I want to do. Just thought I would share a class project, we were given the challenge of re-using an old Rite Aid building with restrictions on what features could be modified and required to remain within current Michigan Building Code and ADA (handicap accessible) regulations. I chose to give the shell a new life as a book store (go figure!) adding all the features on the east side (right of illustration) restrooms, storage, office spaces, etc. as well as the counter spaces near the entrance. There were also large arched windows  added to the north and south sides of the building. A total of nine drawings were required for this class with more upcoming in part two of the course. Even though it was a lot of work it was enjoyable. Perhaps not the most inspiring but enjoyable none-the-less. This project gave me a deeper understanding of the scope of an architects' job and the depth of detail which must be covered.
added to the north and south sides of the building. A total of nine drawings were required for this class with more upcoming in part two of the course. Even though it was a lot of work it was enjoyable. Perhaps not the most inspiring but enjoyable none-the-less. This project gave me a deeper understanding of the scope of an architects' job and the depth of detail which must be covered.







No comments:
Post a Comment